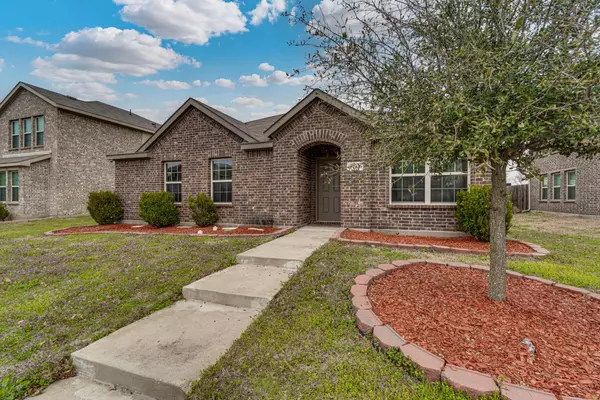For more information regarding the value of a property, please contact us for a free consultation.
1747 Pioneer Way Lancaster, TX 75146
Want to know what your home might be worth? Contact us for a FREE valuation!

Our team is ready to help you sell your home for the highest possible price ASAP
Key Details
Property Type Single Family Home
Sub Type Single Family Residence
Listing Status Sold
Purchase Type For Sale
Square Footage 2,124 sqft
Price per Sqft $141
Subdivision Bear Creek Ranch Ph 02
MLS Listing ID 20270163
Sold Date 04/13/23
Bedrooms 4
Full Baths 2
HOA Fees $32/ann
HOA Y/N Mandatory
Year Built 2015
Annual Tax Amount $8,830
Lot Size 5,575 Sqft
Acres 0.128
Property Description
Welcome home! Located in the stunning Bear Creek Ranch Community in Lancaster, TX. This spacious 4 bedroom 2 bath home has been well cared for and is ready for a new owner. This home has it all including an open floor plan with two large living areas making it perfect for entertaining. You will never miss out on the action from the spacious kitchen overlooking the dining and living room! The spacious kitchen features gorgeous granite countertops and plenty of cabinet space. Be sure to check out the community pool and playground! This home is a Must See! Schedule your showing today!
Location
State TX
County Dallas
Community Club House, Community Pool, Playground, Pool
Direction From I-20, go S on I-35E. E on Bear Creek. N on 342. The first right is entry to Bear Creek Ranch.
Rooms
Dining Room 2
Interior
Interior Features Cable TV Available, Decorative Lighting, Double Vanity, Eat-in Kitchen, Granite Counters, High Speed Internet Available, Open Floorplan, Walk-In Closet(s)
Heating Central, Electric
Cooling Central Air, Electric
Flooring Carpet, Ceramic Tile
Appliance Dishwasher, Disposal, Electric Oven, Electric Range, Electric Water Heater, Microwave
Heat Source Central, Electric
Laundry Electric Dryer Hookup, Utility Room, Full Size W/D Area, Washer Hookup
Exterior
Garage Spaces 2.0
Fence Back Yard, Wood
Community Features Club House, Community Pool, Playground, Pool
Utilities Available Alley, Cable Available, City Sewer, City Water
Roof Type Composition
Garage Yes
Building
Story One
Foundation Slab
Structure Type Brick
Schools
Elementary Schools West Main
School District Lancaster Isd
Others
Ownership See Tax Roll
Acceptable Financing Cash, Conventional, FHA, VA Loan
Listing Terms Cash, Conventional, FHA, VA Loan
Financing FHA
Special Listing Condition Agent Related to Owner, Survey Available
Read Less

©2024 North Texas Real Estate Information Systems.
Bought with Michelle Barnes • eXp Realty LLC



